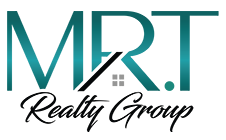Buy a Home
2414 Frankfort Street San Diego, CA 92110
Due to the health concerns created by Coronavirus we are offering personal 1-1 online video walkthough tours where possible.




Situated on one of Bay Parks finest streets with expansive water views from every angle of the property is this recently built ground up custom home. A flood of natural light welcomes you as you enter the spacious open concept 4-bedroom, bonus room, and 4.5 bath home. Exquisite detailing throughout is highlighted by a large kitchen with professional appliances, butler pantry, and high-end custom cabinets. The living space leads seamlessly to a large outdoor patio with motorized metal pergola, gas fire pit, built-in BBQ, kitchen passthrough window, speaker system and large grass yard perfect for entertaining and enjoying the indoor/outdoor lifestyle. The oversized primary suite showcases water views from the bedroom, private patio, and spa-like bathroom with ceiling speakers and his and her walk-in closets. Additional features include: Dacor professional appliances, 48” gas range, double oven, 54" cabinet panel refrigerator and freezer, under counter beverage fridge and separate wine fridge, cabinet panel dishwasher, solar ready 200Amp electrical main panel, 50 amp electric car charger receptacle in the garage, under cabinet kitchen lighting, motorized electric window shades, hardwired alarm system, zone controllable high efficiency HVAC system, dimmable LED ceiling can lighting in every room, custom tile in all bathrooms, walk-in master shower, in wall toilets, 15' wide Fleetwood aluminum patio slider and 9’ wide kitchen passthrough window, 8’ tall solid core doors throughout most of the home along with 9 foot ceilings, custom cabinetry throughout, built in custom office with sit to stand motorized desks, quartz and marble countertops, white oak wide plank flooring, gas fireplace controlled with remote, WiFi boosters hardwired throughout, media cabling in all bedrooms and living area, wired camera system for the exterior of the home, smart door bell, metal facia with integrated rain gutter system, standing seam metal roof, ceiling speaker system in living room, patio, master patio and master bath, insulated garage with abundant storage space, Santa Barbra anti-crack stucco, sand finish concerte, tankless water heater with recirculating system for instant hot water, additional drinking water purification system at kitchen sink, landscape lighting, large storage areas under the staircase and above the guest room, custom shelving in all closets, paved alley with motorized gate and driveway parking to accommodate up to 6 vehicles, full concrete side yards for low maintenance. Custom built by: California Home Builders, Inc.
| 4 weeks ago | Listing updated with changes from the MLS® | |
| a month ago | Listing first seen online |

This information is deemed reliable but not guaranteed. You should rely on this information only to decide whether or not to further investigate a particular property. BEFORE MAKING ANY OTHER DECISION, YOU SHOULD PERSONALLY INVESTIGATE THE FACTS (e.g. square footage and lot size) with the assistance of an appropriate professional. You may use this information only to identify properties you may be interested in investigating further. All uses except for personal, non-commercial use in accordance with the foregoing purpose are prohibited. Redistribution or copying of this information, any photographs or video tours is strictly prohibited. This information is derived from the Internet Data Exchange (IDX) service provided by San Diego MLS®. Displayed property listings may be held by a brokerage firm other than the broker and/or agent responsible for this display. The information and any photographs and video tours and the compilation from which they are derived is protected by copyright. Copyright © 2024 San Diego MLS®.
Data last update at 2024
As our clients you will be provided step by step details you need in the process to buy a home and all the loan programs that best fit your needs. In addition, you will be hiring an aggressive, trustworthy and hard working real estate team that gets offers accepted!
Schedule your free buyer consultation today!
























Did you know? You can invite friends and family to your search. They can join your search, rate and discuss listings with you.