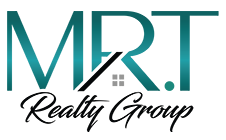Buy a Home
Urban Edge #34079 1st Ave 3San Diego, CA 92103
Due to the health concerns created by Coronavirus we are offering personal 1-1 online video walkthough tours where possible.




Welcome to this sophisticated and elegant 2-bedroom, 2.5-bathroom residence centrally located between Mission Hills and Hillcrest, the vibrant neighborhood of San Diego! This impeccably designed home spans 1836 square feet, offering a spacious and luxurious living environment with smart home features, making it perfect for the discerning metropolitan professional! Upon entering the home, you are greeted by a wonderful entry space which could be used as an office or second living space, on the same level you have the secondary bedroom and full bathroom, on the second level of the home, you have a natural abundance of light seamlessly connecting the living, dining, and kitchen. The open kitchen is a chef's dream, boasting quartz counter tops, vivid recessed and under cabinet lighting, modern appliances, ample storage, and a smart fridge. On the third level of the home you will find the primary bedroom, a tranquil haven complete with an en-suite bathroom with dual closets as well as a home office space, perfect for those who seek a work-life balance. Step outside to the private rooftop, a serene retreat to enjoy panoramic views of the surrounding cityscape. The rooftop space includes gas hookups for your BBQing needs! Located in a prime San Diego neighborhood, this home is within easy reach of the city's finest dining, entertainment, and cultural attractions. Embrace the epitome of urban sophistication and make this exceptional residence your own. Schedule your private tour today and experience the epitome of elegant city living.
| a month ago | Listing updated with changes from the MLS® | |
| a month ago | Listing first seen online |

This information is deemed reliable but not guaranteed. You should rely on this information only to decide whether or not to further investigate a particular property. BEFORE MAKING ANY OTHER DECISION, YOU SHOULD PERSONALLY INVESTIGATE THE FACTS (e.g. square footage and lot size) with the assistance of an appropriate professional. You may use this information only to identify properties you may be interested in investigating further. All uses except for personal, non-commercial use in accordance with the foregoing purpose are prohibited. Redistribution or copying of this information, any photographs or video tours is strictly prohibited. This information is derived from the Internet Data Exchange (IDX) service provided by San Diego MLS®. Displayed property listings may be held by a brokerage firm other than the broker and/or agent responsible for this display. The information and any photographs and video tours and the compilation from which they are derived is protected by copyright. Copyright © 2024 San Diego MLS®.
Data last update at 2024
As our clients you will be provided step by step details you need in the process to buy a home and all the loan programs that best fit your needs. In addition, you will be hiring an aggressive, trustworthy and hard working real estate team that gets offers accepted!
Schedule your free buyer consultation today!
























Did you know? You can invite friends and family to your search. They can join your search, rate and discuss listings with you.